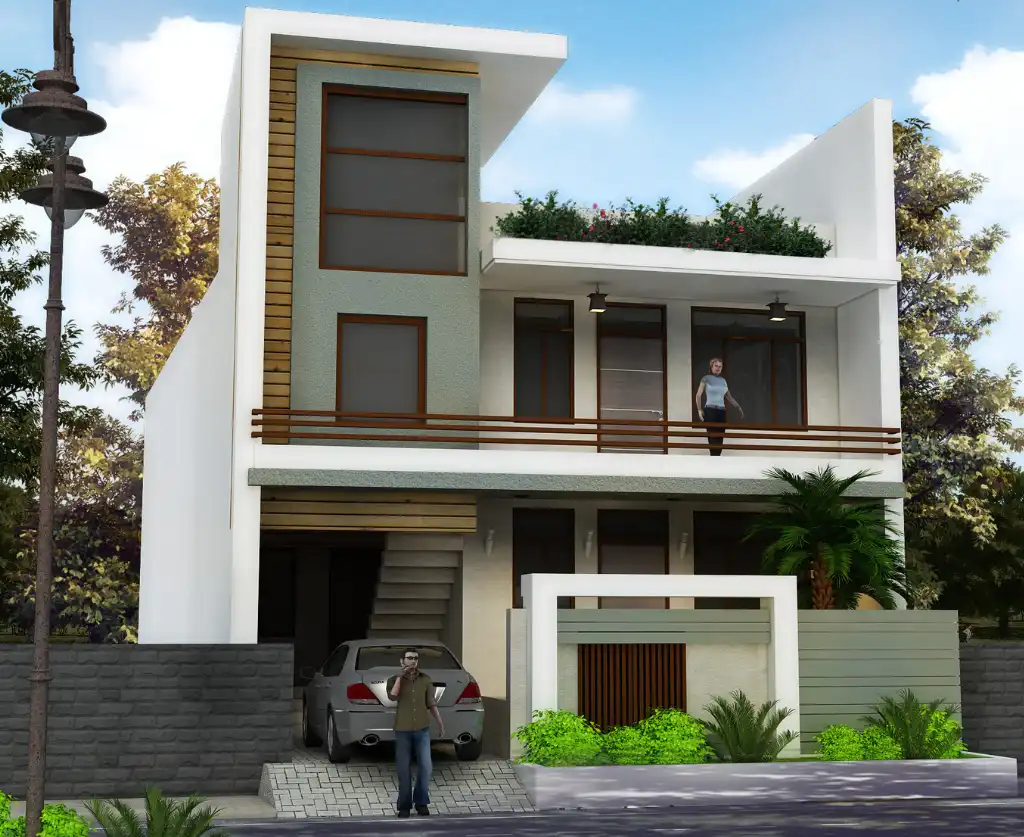25x60 House Plan
25x60 House Plan | 1800 Sqft Floor Plan | Modern Singlex Duplex & Triplex House Design
25×60 house plan offers a practical and versatile living space suitable for individuals or small families seeking a modern and efficient home. With a total area of 1800 square feet, this floor plan combines contemporary design elements with functionality, ensuring a comfortable and stylish living experience. Whether you prefer a single-family layout or wish to explore the possibility of a duplex, this house plan caters to diverse needs and preferences. Let’s delve into the features and layout of this adaptable dwelling. The 25×60 house plan with a 1800 sqft floor area offers a stylish and adaptable living space suitable for a single-family or a duplex setup. With its modern design, thoughtful layout, and efficient use of space, this house plan provides comfort and functionality. Whether you choose the singlex or duplex option, this plan ensures a contemporary and comfortable living experience.

